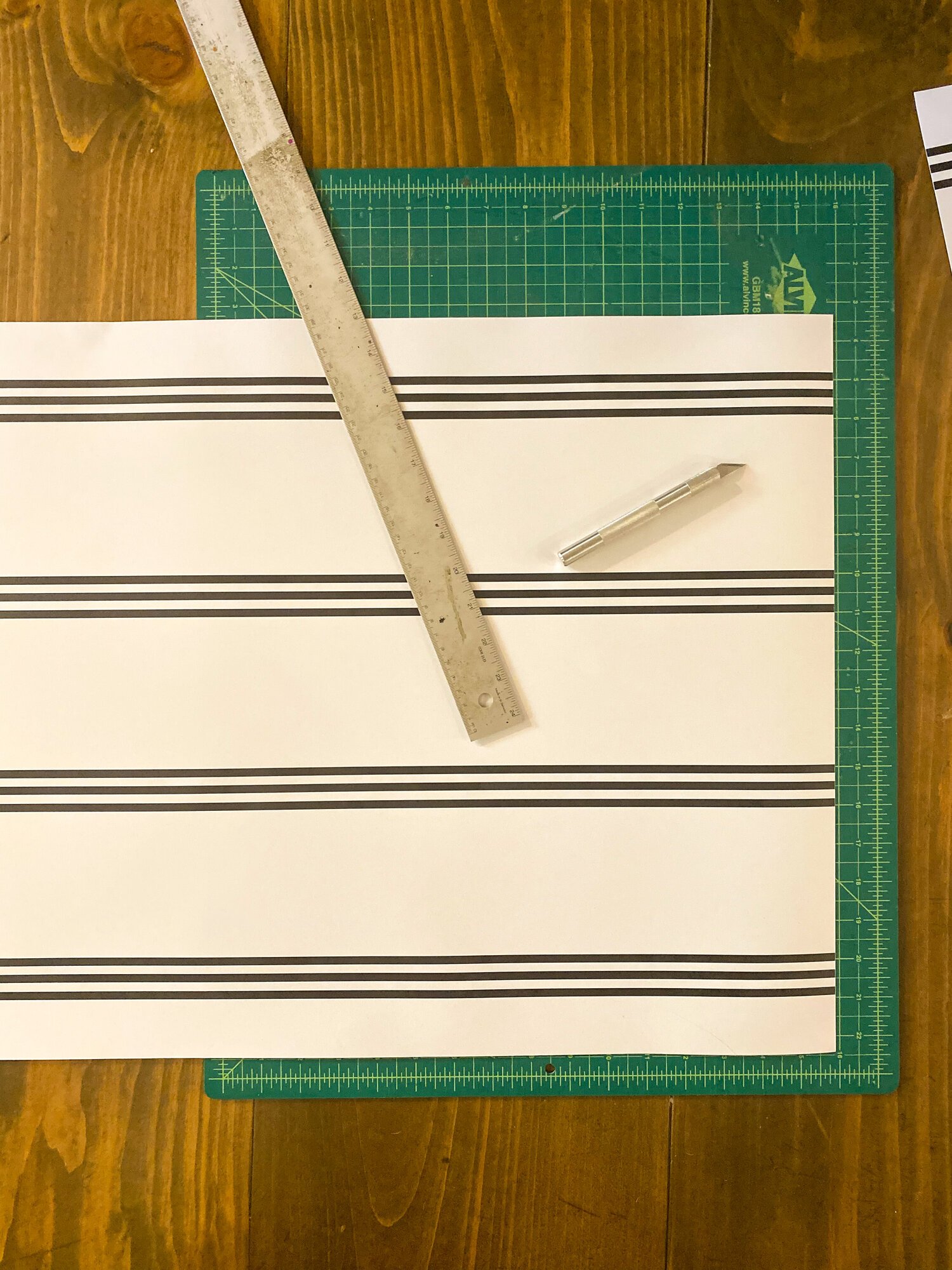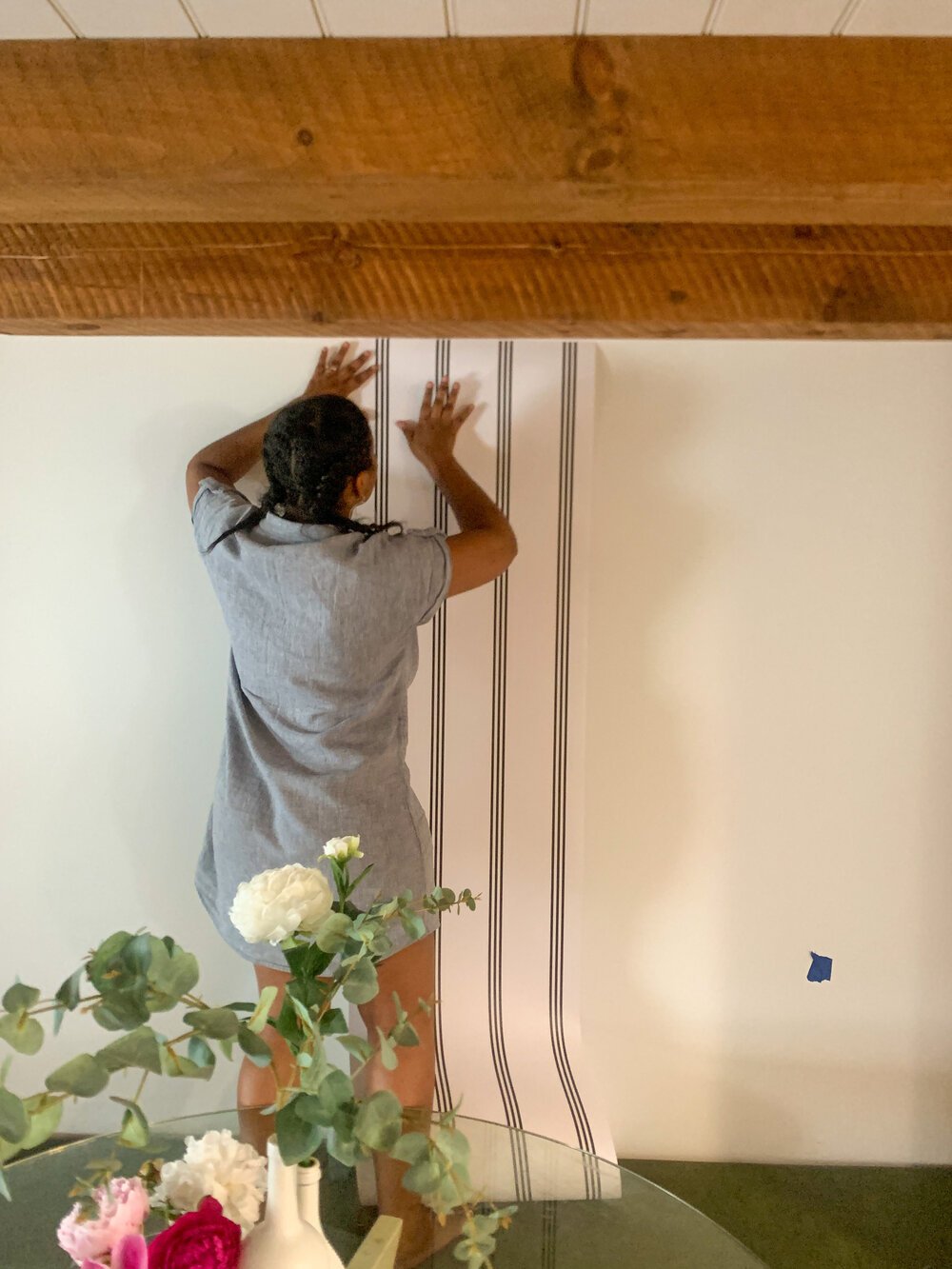It was a little tricky moving forward because we really had to gauge from the baseboard end whether the sheet was straight… The beam was not straight—so we had to blue tape the panels up before pulling off the adhesive, starting from the baseboard end. Probably would have been easier with a straight ceiling or crown molding…
But it worked out great! We got through it, in the heat, really worked as a team, and it helped that Laura brought some alcoholic beverages to make us feel like real subcontractors! hahaha just kidding, don’t want to generalize. :)
I have a timelapse in my stories if you want to see us install it! NOTE: not in REAL time!


