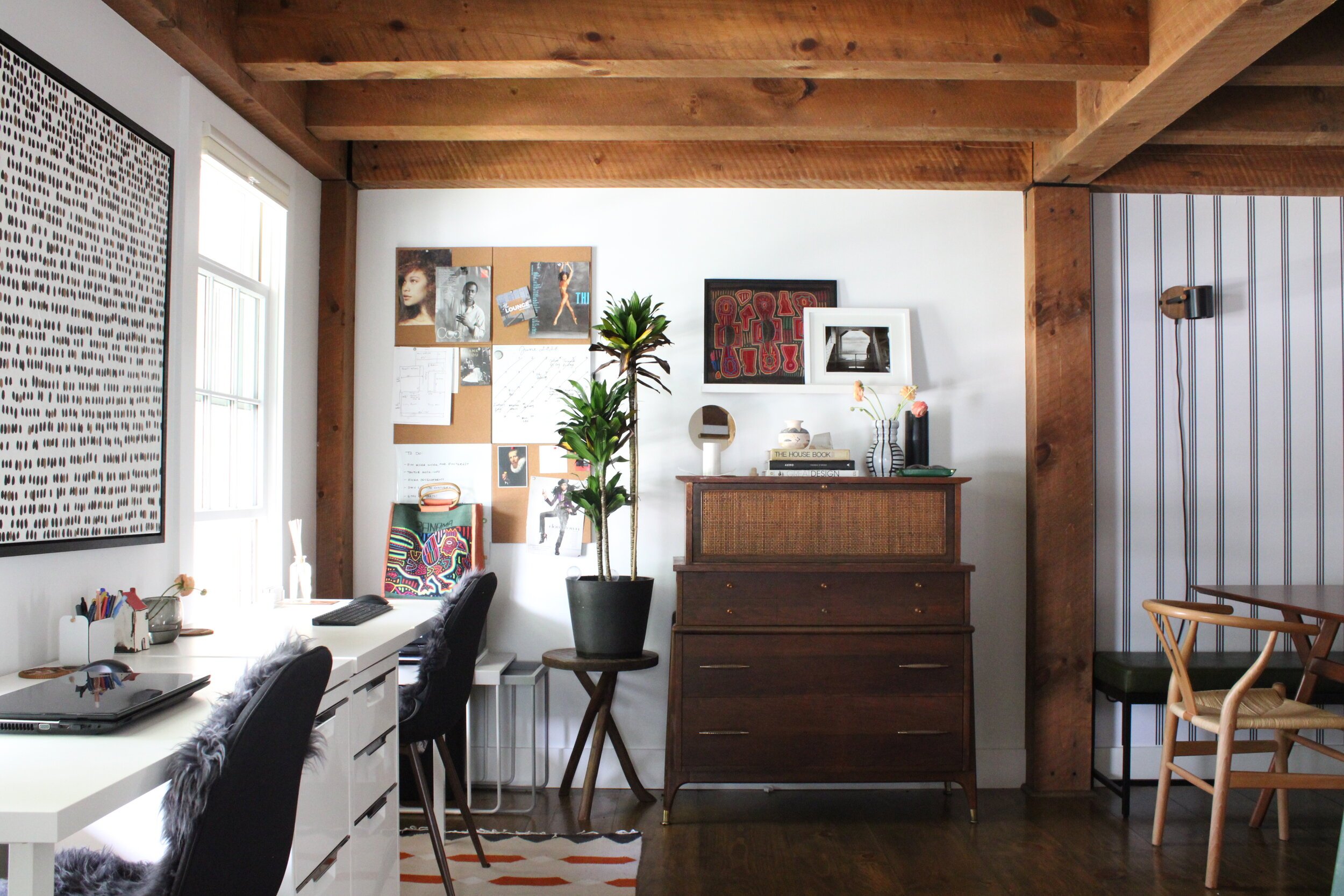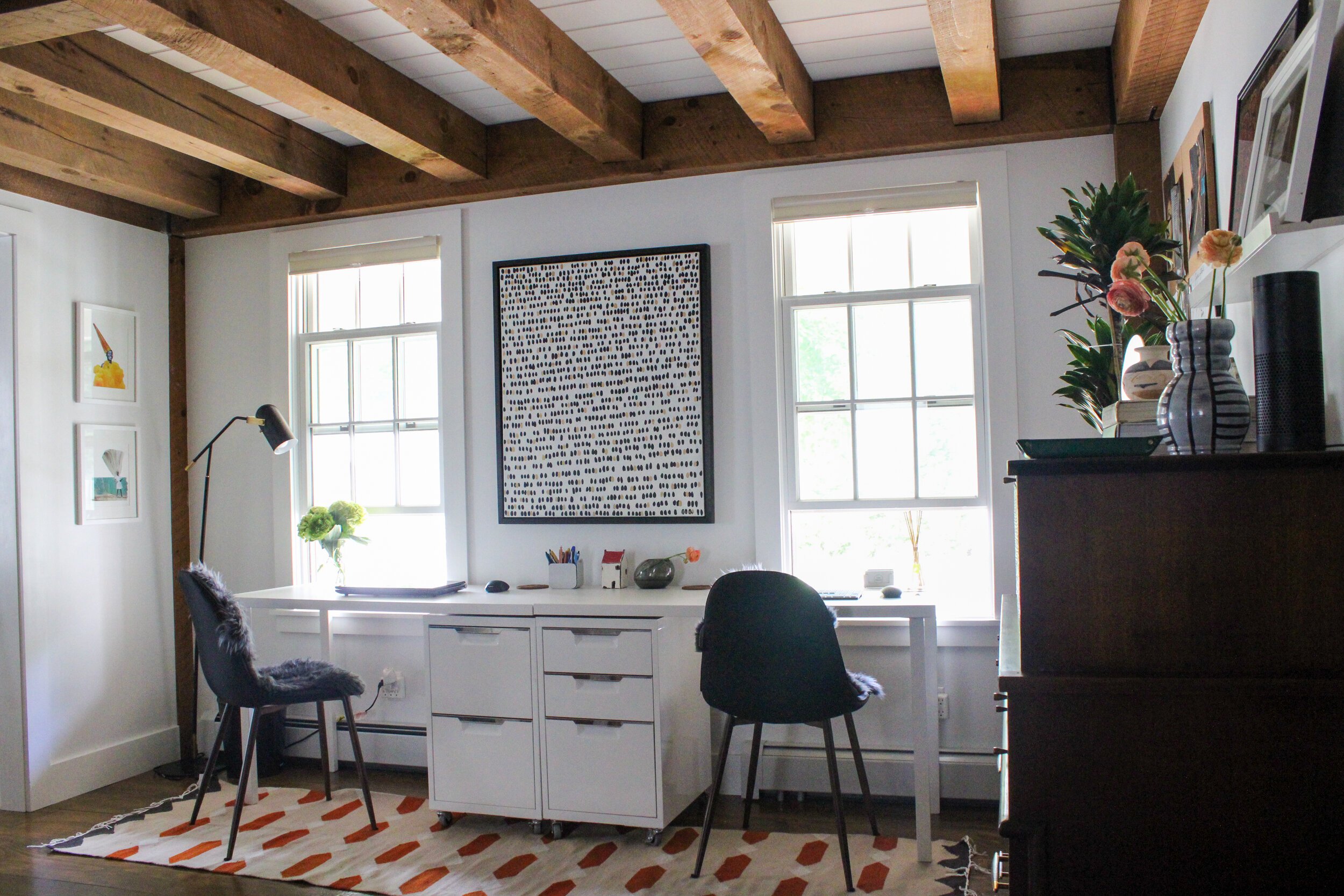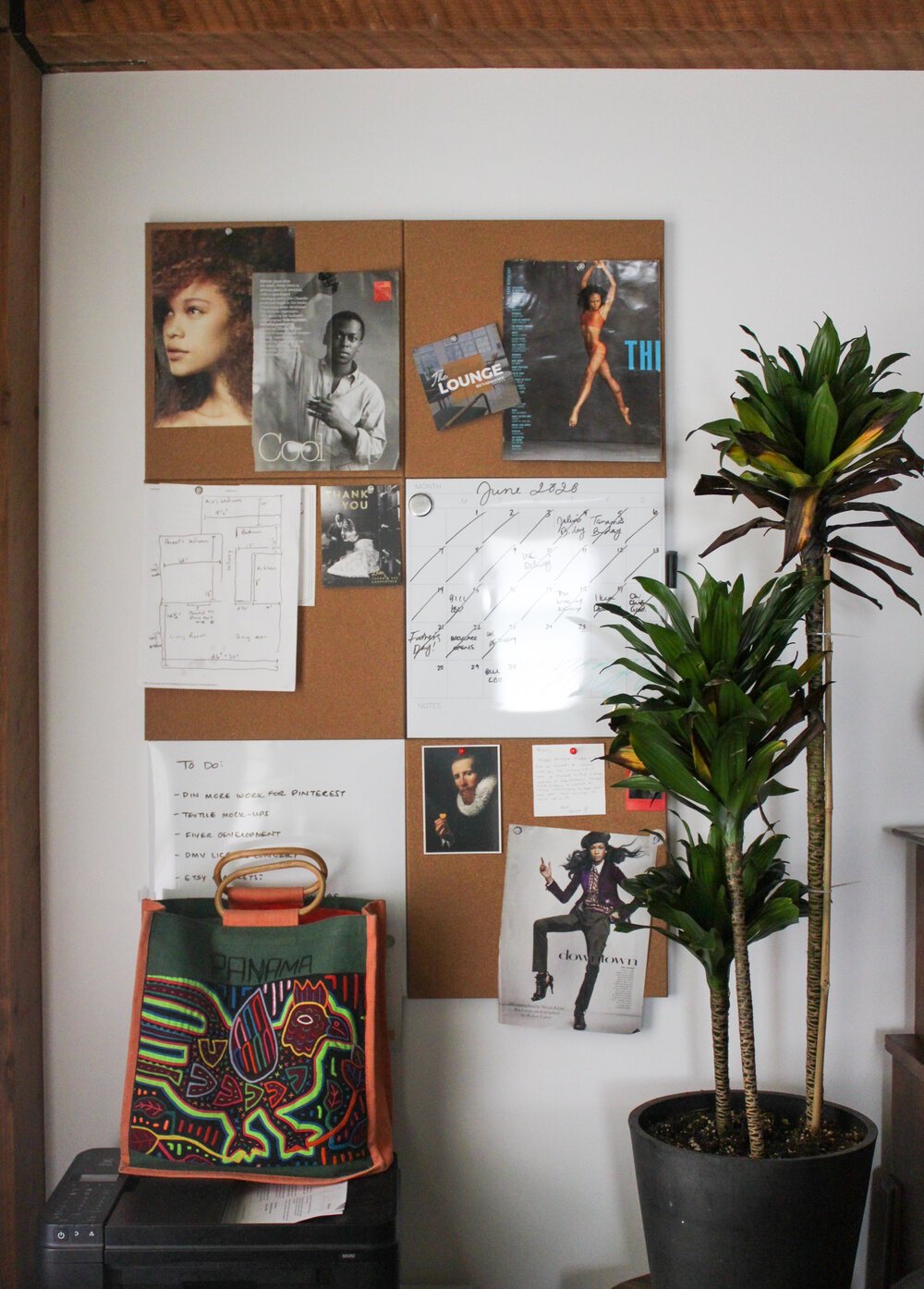In the past few years, we have moved around so much, between getting married, switching jobs, and having a kid, I’ve just been shclepping my old furniture to each apartment. But this apartment is soooo beautiful, my soul felt it had to do it justice. I enjoy hosting & have a very large family who I never have space for in my apartments…. I also take after my mother, and have been told I am a pretty good cook (I’m not gonna say I love it, because I don’t).
For entertaining purposes (and my LARGE 10ppl min. immediate family), I purchased an extendable table from West Elm, paired them with my old wishbone chairs, and added a black stained oak tripp trapp chair from Stokke for my son. The mix of woods had me nervous at first, but I like that the light oak picks up on the cane of the vintage cabinet, and doesn’t make the composition feel too heavy. I’m excited to plan my first dinner party in my adult home (in the way I envisioned it), and excited to invite my family over to fit around a table for once!










