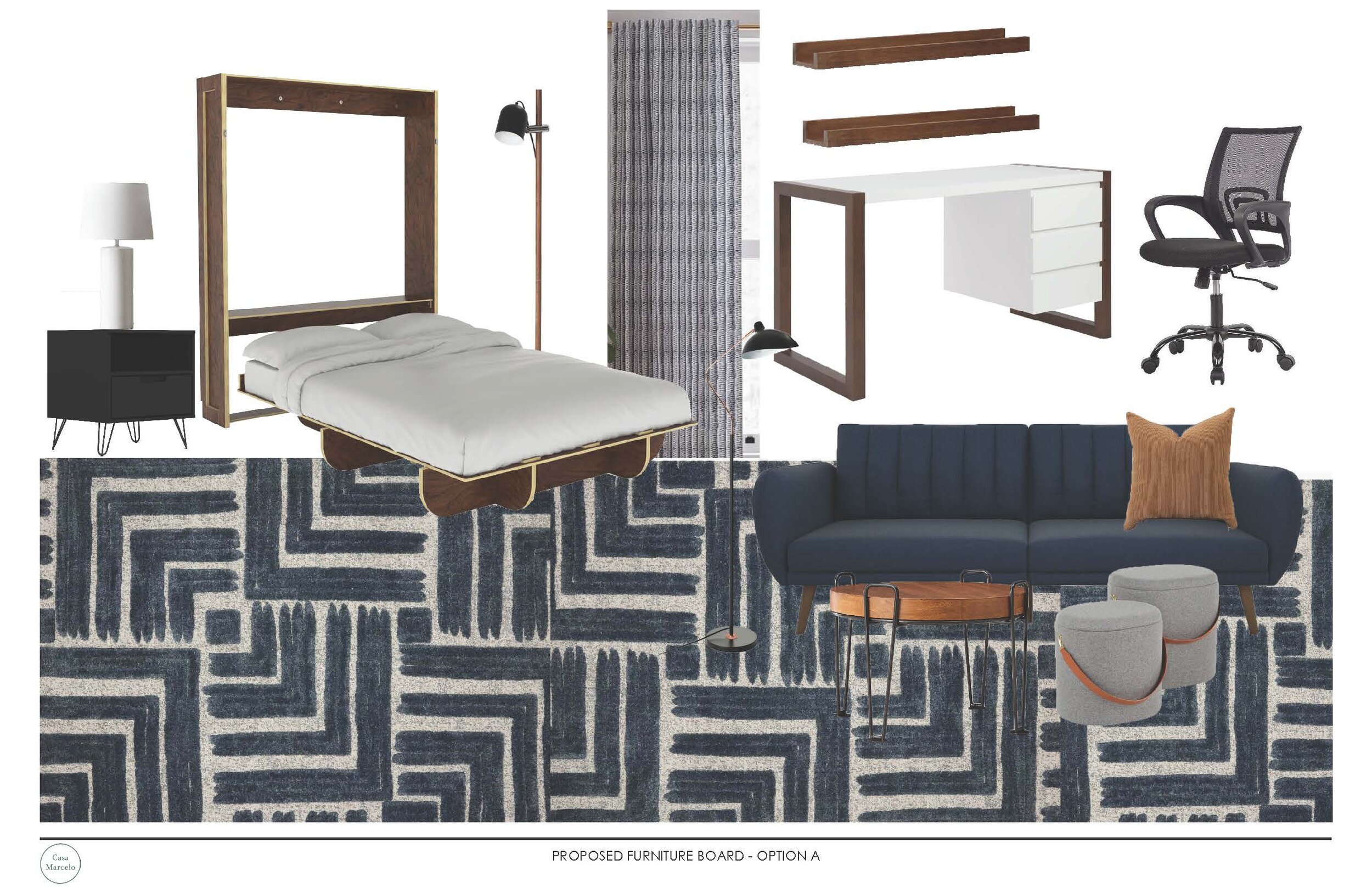First and foremost, I have to say, my client is an old friend, we went to Architecture school together at NYIT (The New York Institute of Technology). This is important, because most people think an Architect can do the job of an Interior Designer, but while an Architect is focused on the bigger picture, a designer focuses on the details, spatial planning, and the way a human interacts with interior space. So, he sought my expertise when it came to designing his space, and actually admitted I did things differently (and better) than he would have thought to do himself. Kudos to us!! haha
Ok, back to the apartment…
When you enter the studio apartment through the front door, I wanted the visual focus to be the “living space”. I added a tailored futon-sofa to accommodate any guests, finishing the area with a warm teak coffee table, corduroy tan pillows, and patterned drapes to soften the view. We struggled with finding artwork here, so the client took it upon himself to create the abstract artwork featured here, which encompasses all of the blue, white, gray, and camel colors throughout the room. Our goal here, was to design a multi-functional space, with clear separation of Living & Personal areas.



